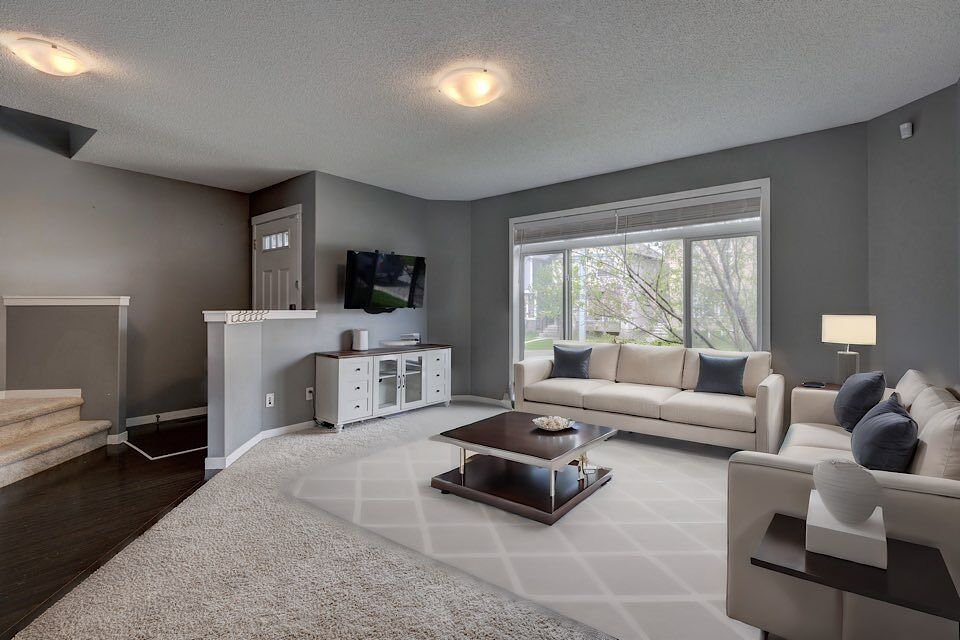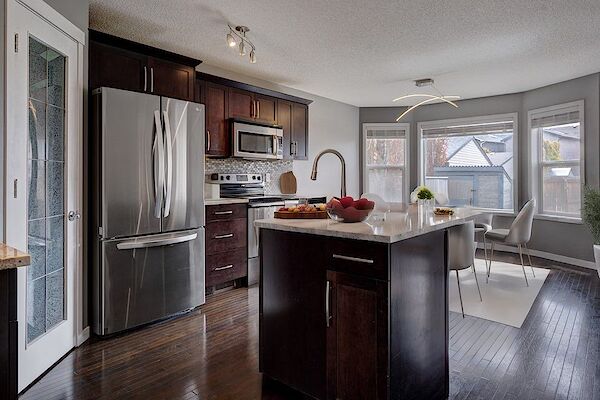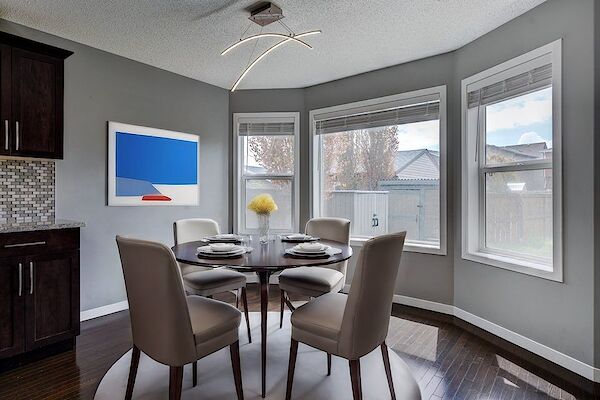


Auburn Bay
Auburn Bay
Floor Plans
4 Bedrooms House
- $2,700
- 3.5 Baths
- 1395 ft2
- Unfurnished
- Long Term
- May 01, 2025
Features & Amenities
-
Laundry - In Suite
-
Dishwasher
-
Oven/Stove
-
Microwave
-
Fridge
-
Window Coverings
-
Carpeted Floors
-
Hardwood Floors
-
Tile Flooring
-
Patio/Deck
-
Fenced Backyard
-
Lake Access
-
Bike Paths
-
Bus
-
Golf Course
-
Lake
-
Outdoor Pool
-
Playground/Park
-
Pool
-
Public Library
-
River
-
Shopping Center
-
Sports Complex
-
Tennis Courts
About Property
-
Listing ID 576578 -
Pets No pets -
Smoking Non-smoking -
Year Built 2010 -
Tenant Parking Outdoor
Auburn Bay - Detached house 4 beds 3.5 baths
Welcome to Auburn Bay, Calgary's sought-after lake community.
Enjoy an inviting open concept main floor with high ceilings, a spacious living room, and a chef's kitchen with a granite island, pantry, and tech bar. Upstairs, the Master Bedroom includes a 3-piece ensuite and a walk-in closet. The fully finished basement offers a fourth bedroom with a 3-piece bathroom and flexible space for entertainment or a home gym. Recent upgrades include new blinds throughout.
This over 2000 sq.ft. (1,395 main and upper/ 700 basement) detached house offers 4-bedroom (3 upper/ 1 lower), 3.5-bathroom (2.5 upper/ 1 lower) featuring a superb layout on a tranquil street, perfect for families of 4. It is conveniently close to playgrounds and walking distance from St. Gianna and Auburn Bay elementary schools (K-6).
Outside, a fenced yard, green spaces, patio for barbecues, and a storage shed cater to family needs. Experience lake community living at its best!
Property will be available as of May 1st, 2025 for the selected tenants to move in (Lease start date: May 1, 2025)
Monthly Rent $2,700/Negotiable.
Utilities and tenant insurance are not included in the monthly rent.
Lake access and other community amenities available.
For the property address and more information, please email Daniel Choi (Property Manager) - dchoi.pm.yyc@gmail.com